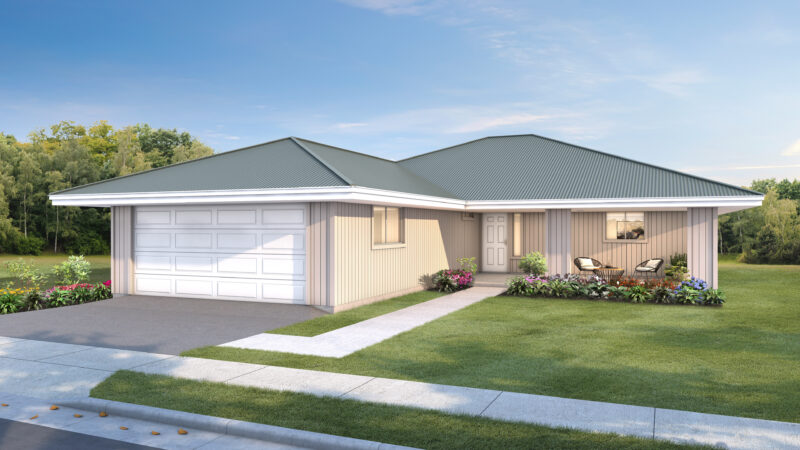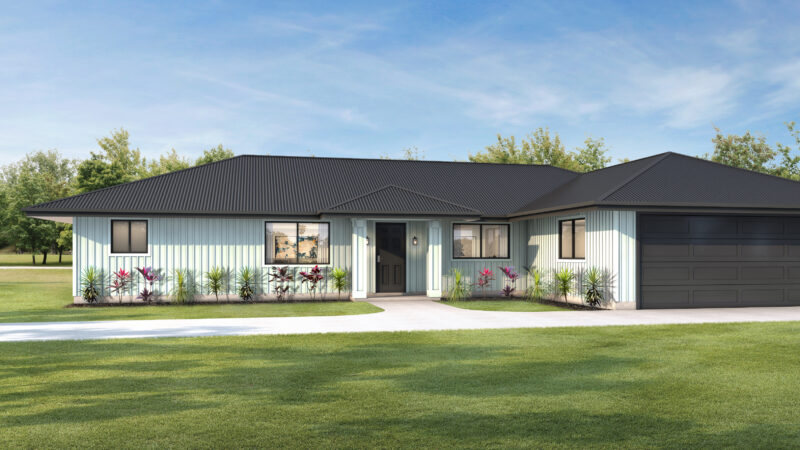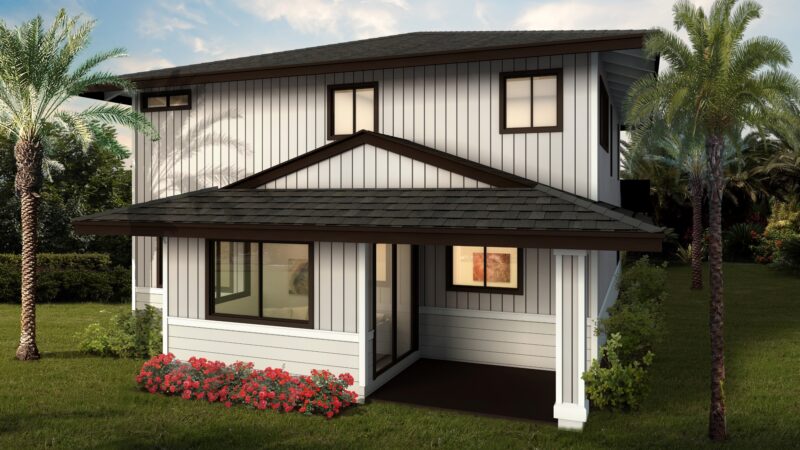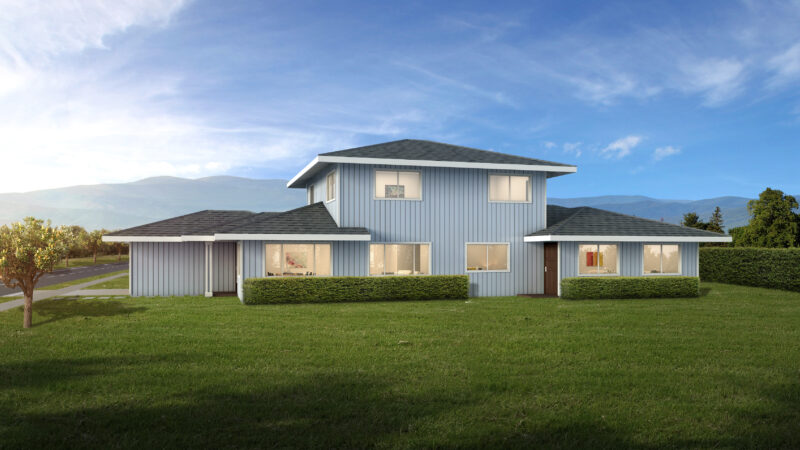
Makana
This three-bedroom, two-bath home is abundant in flow and function. The generous-sized kitchen is the family center, and offers an invitation to join the cook, have a conversation, or get some work done. The open shared living room and dining room provide a large space for everyone. And the home even comes with the luxury and convenience of an indoor laundry room.
Design Features:
- Open floor plan kitchen, dining, and living room for flexible living and lots of natural light
- Extra garage storage to keep outdoor activities, supplies and equipment organized
- Indoor laundry room for convenience and comfort
- Covered front entry to keep guests out of the rain
- 1208 Sq. Ft. Living Area
- 1824 Sq. Ft. Total
- 3 Bed
- 2 Bath
-
Carport
About HPM Homes
Our proven, affordable home plans can help save time and money as you build your next home.
Contact Us
Disclaimer
All images shown are for illustration purposes only. Not meant to be exact renditions of our homes. Designs may be subject to additional professional design services.
What's Included




Sign up for our newsletter.
Receive the latest in HPM news, products, exclusive deals and more!